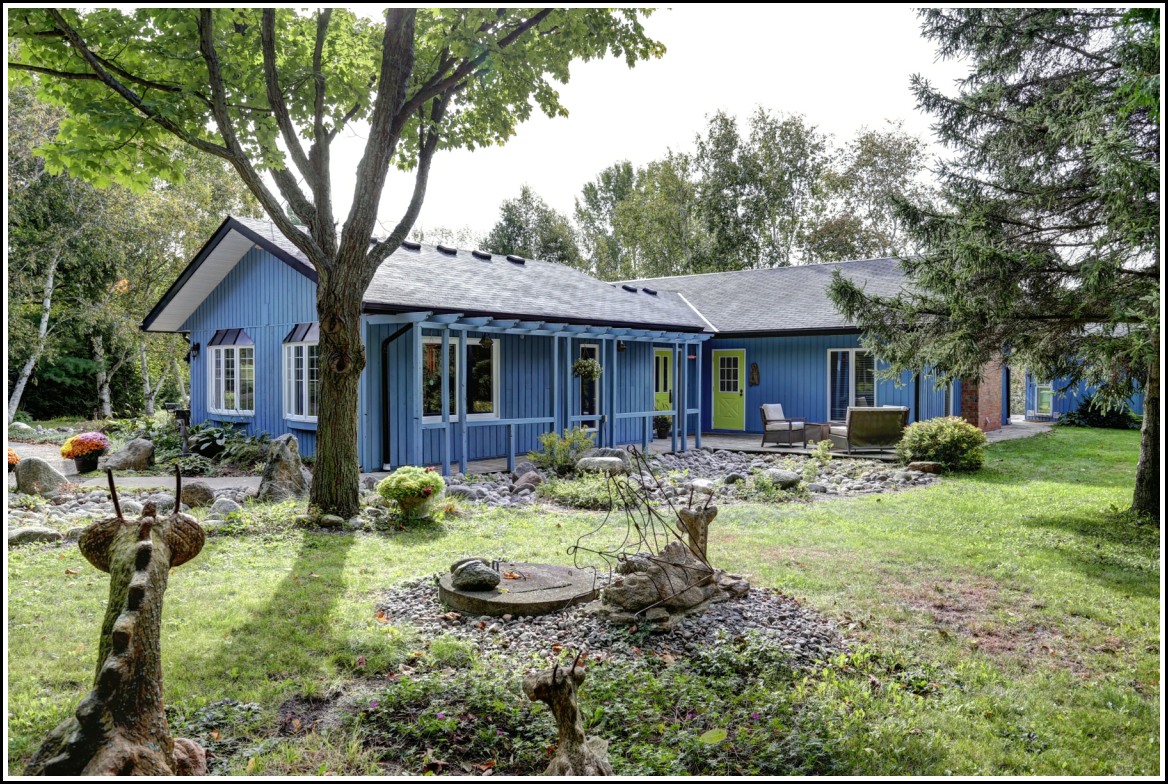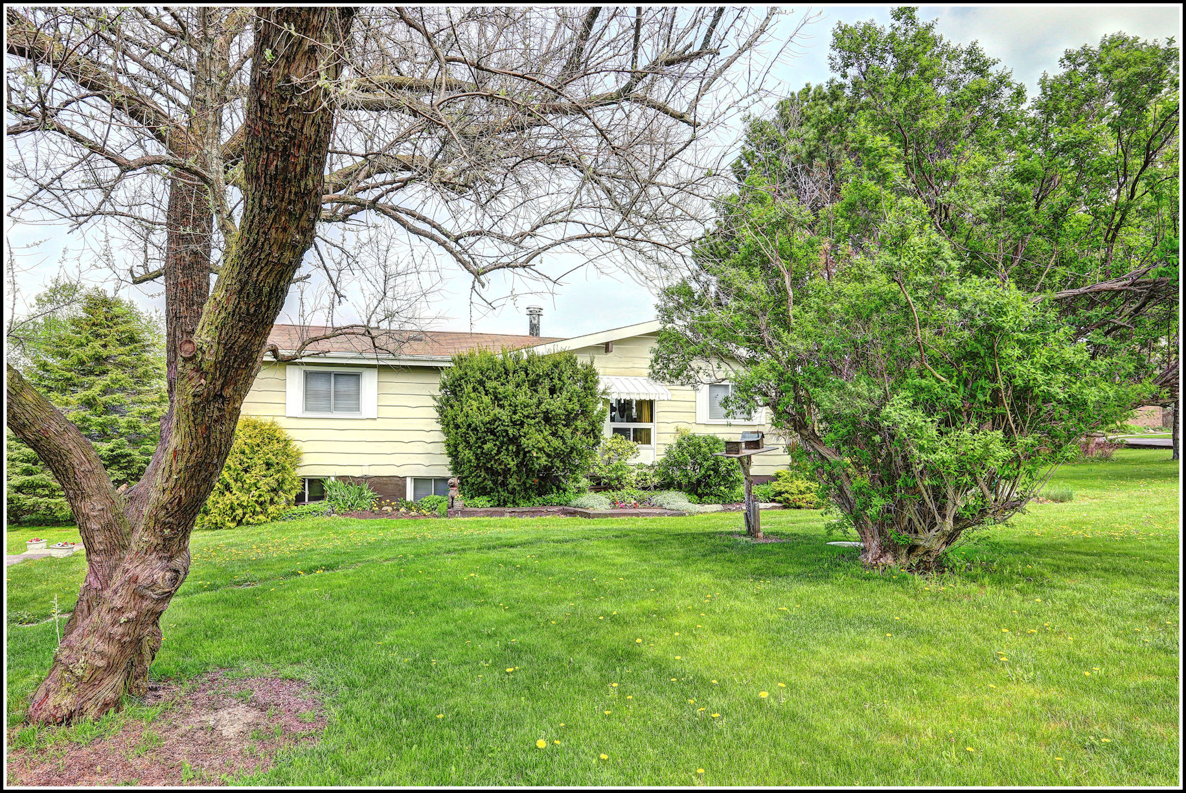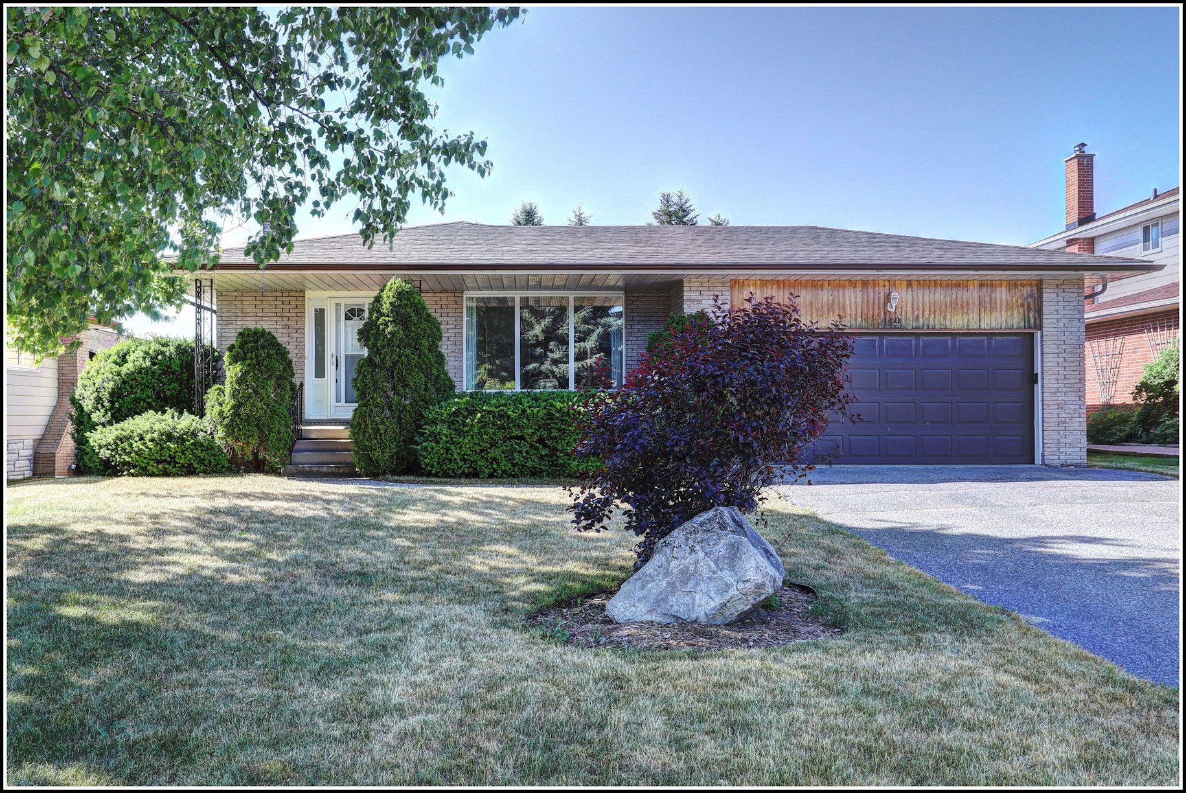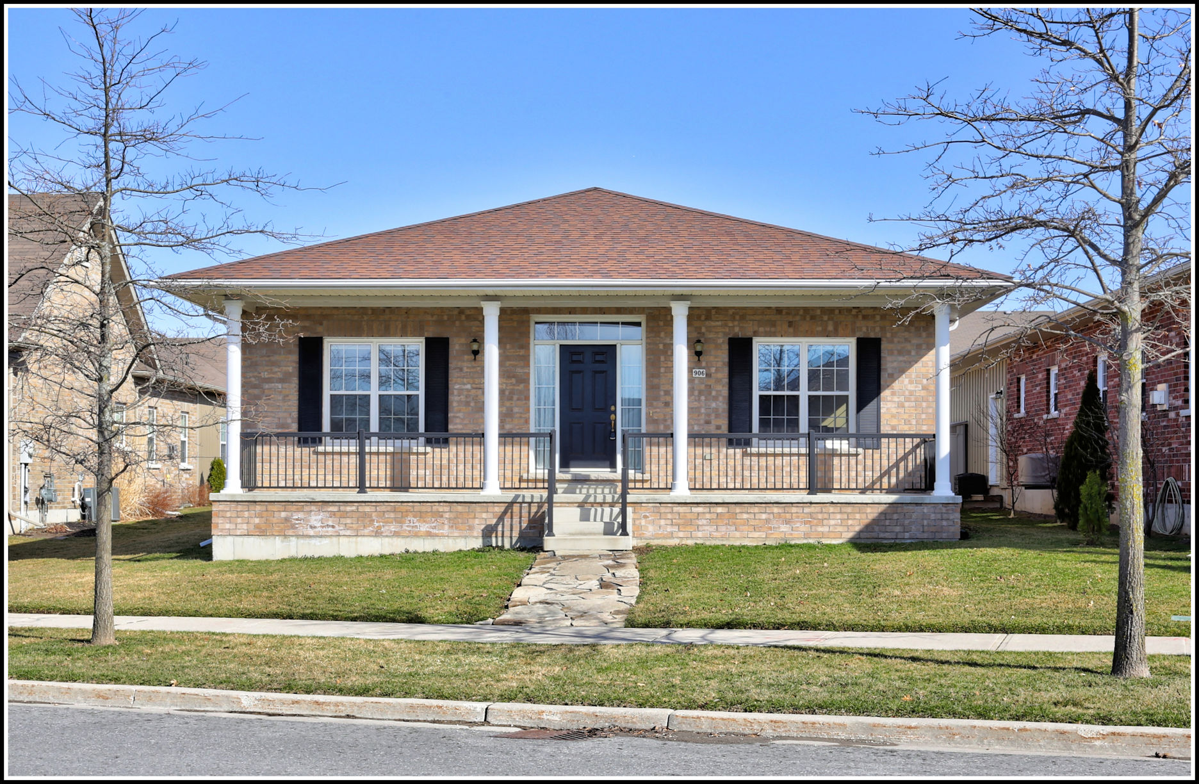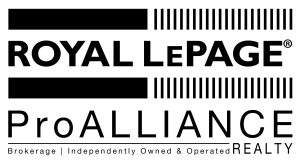501 Pipeline Road
Grafton, Ontario
31+ acres of privacy in the rolling countryside north of Grafton Village and only 12 minutes to Historic Cobourg this 3,000 sq. ft. bungalow is surrounded by the serenity of nature via meadows, forested land, trails, spring fed ponds, streams and various tree species. Enjoy viewing your own 72'x9' deep pond with dock and pedal boat from the glass walled deck stretching across the back or from the many windows throughout the south side of the home. The floor plan provides thoughtful living spaces and design elements that will pleasantly surprise you such as: spacious front of home library with double bowed windows and wood stove, walk-out from family room/living room to 1,800 sq.ft. of decking, octagonal sunroom/fitness room with 12' cathedral ceiling paired with an architecturally coordinating heated gazebo/studio. Ample storage is supplemented with a 1,000 sq.ft. detached garage/workshop. Maintenance of this home is exceptional; ask for the detailed maintenance and features list.
Royal LePage® Proalliance Realty Brokerage Custom Office
122 Grandview Drive
Roseneath, Ontario
Imagine looking out over the shores of Rice Lake via the elevated view from your back deck, living room or master bedroom - all 4 seasons provide new and amazing views. Maybe it's a great day for canoeing, water skiing, tubing, fishing or other personal watercraft activity- walk or drive down to your deeded lakefront lot where you can install a boat dock and enjoy cottage lifestyle from your own home. The Trent-Severn system offers a 386 kilometre boating experience. This 2+1 bed, 2 bath home features an abundance of natural lighting, vaulted ceiling, cozy wood fireplace and a finished basement with family room and walkout. On over an acre of land this home provides space and privacy with plenty of room for backyard activities, gardening and features a detached double car garage and a large garden shed. Culligan equipment/filters changed & serviced- 2020, chimney swept- 2019, house repainted- 2018, septic pumped- Dec. 2017, water heater owned- 2016, 30yr. IKO shingles replaced- 2010.
Royal LePage® Proalliance Realty Brokerage Custom Office
119 Centennial Drive
Port Hope, Ontario
The five level backsplit- possibly one of the ultimate family floor plans of all time. Welcome to 119 Centennial Drive in historic Port Hope; a versatile 1,794 square foot home for growing families or those who require ample space for crafts, studio, hobbies, quiet space, office/computer room and more. This home features 4 bedrooms above grade, a walk-out to deck from the main floor and another walk- out to backyard from the family room. You don't have to be concerned with the barbeque running out of fuel, since there is a natural gas quick connect on the deck. The recreation room is large enough for a pool table (included) with plenty of space to spare for setting up a sitting area or for exercise equipment. It's nice to have some space from neighbours - and a 60 foot wide by 130 foot deep lot is exceptional by today's standards. This home is ideally located for quick access to the 401, close to shopping, schools, Jack Burger Sports Complex, golf and many more convenient amenities.
Royal LePage® Proalliance Realty Brokerage Custom Office
901 Cornell Crescent
Cobourg, Ontario
This, 1,787 square foot 2 storey with 4 bedrooms and 4 baths has all the components of an ideal family home. Outdoor space is highlighted with mature trees and landscaping, a wide covered front porch and a wraparound deck in the fully fenced backyard with access from the eat-in kitchen sliding walk-out. The floor plan includes a living room, family room and recreation room - as well as 4 bedrooms on the second storey, 4 baths throughout the home and main floor laundry. The large master bedroom has both a 2 piece ensuite and walk-in closet. The basement is fully finished with a recreation room, 2 piece bath, office and plenty of storage closets. Key maintenance items include: 30yr shingles (2006), windows have been replaced (2001-2009), Lennox gas furnace (2009), central air conditioner (2009), hardwood flooring on main level (2012), garage door (2016), shed in backyard (2014).
Royal LePage® Proalliance Realty Brokerage Custom Office
906 Carlisle Street
Cobourg, Ontario
An 1,656 square foot, quality Castlehead built bungalow in the New Amherst development. Everything you require for daily living is on the main level, with a floor plan that includes: main floor laundry, garage access, living room as well as main floor family room off of kitchen, 3 piece ensuite and walk-in closet. Walk out from family room onto a private deck (with natural gas BBQ hook up). Other features include: nine foot ceilings, crown moulding, natural gas fireplace in living room, plenty of cupboard space in the kitchen (including pantry), hardwood flooring and fully covered, full width front porch for south facing views of the neighbourhood activity. The basement has plumbing roughed in for bathroom and is completely open for the floor plan of your choice. This is an excellent opportunity to be part of the sought after community of New Amherst. Laneway in the back is the only condo component. $525.24 annual condo fee 2018. Includes snow removal.
Royal LePage® Proalliance Realty Brokerage Custom Office
